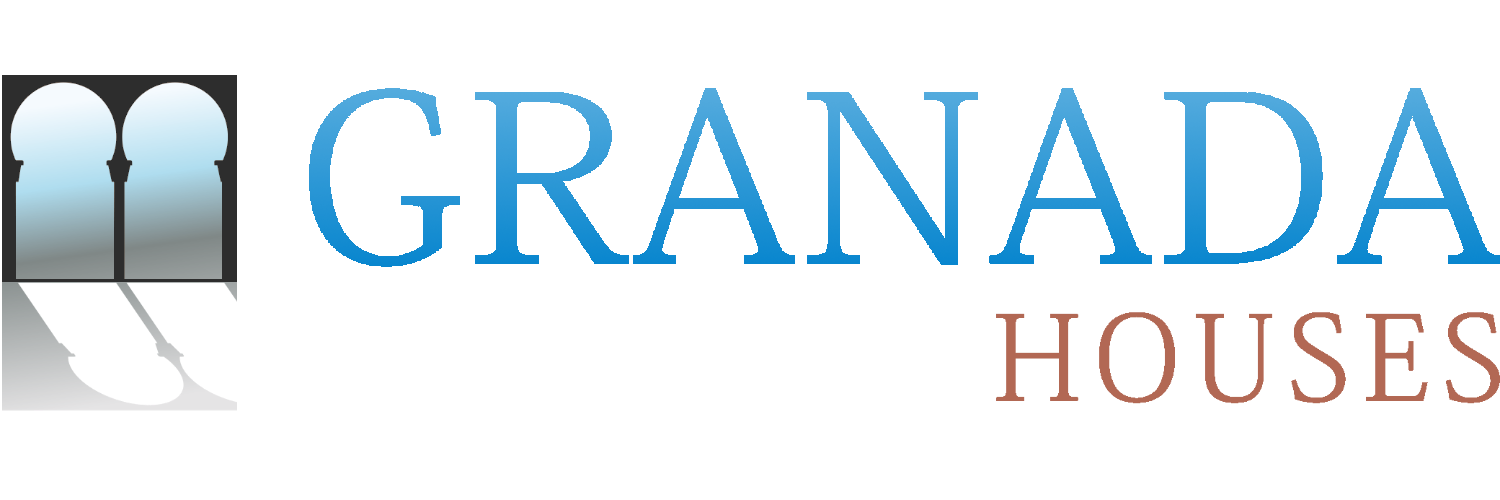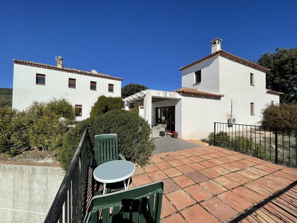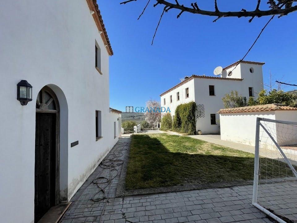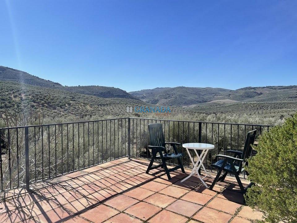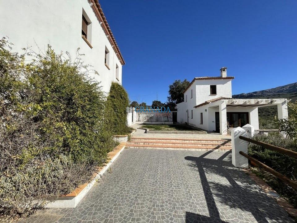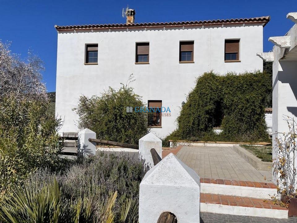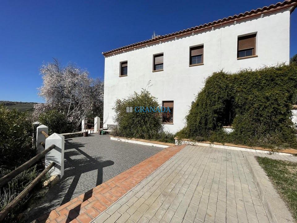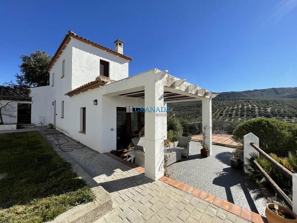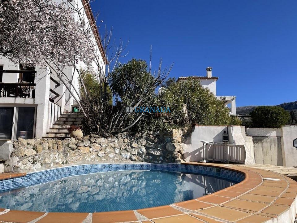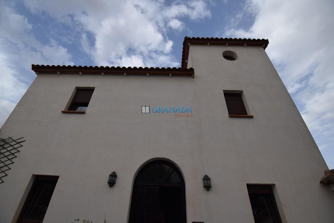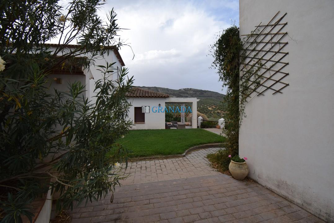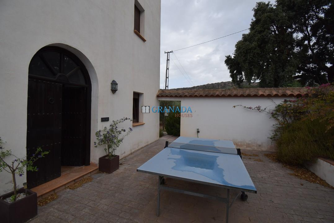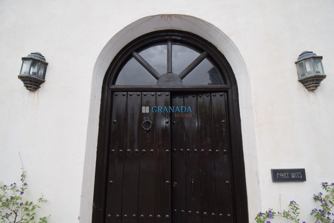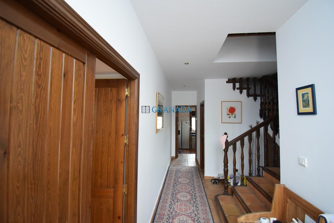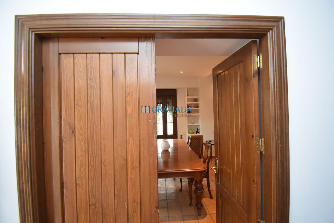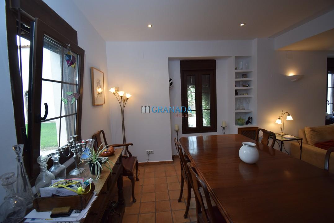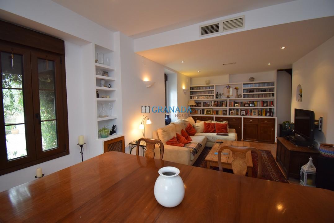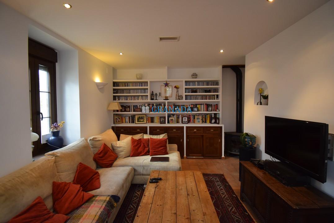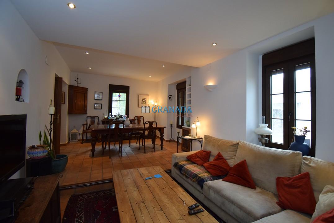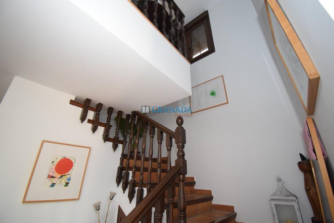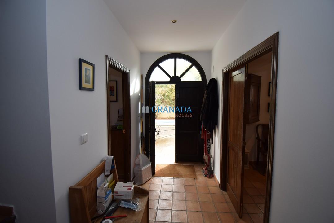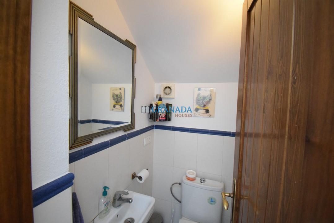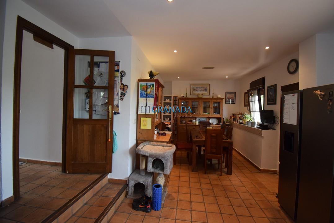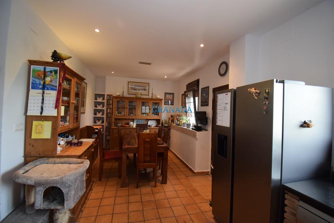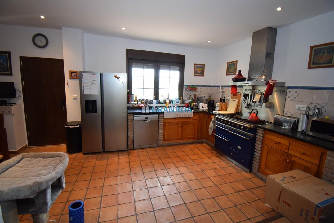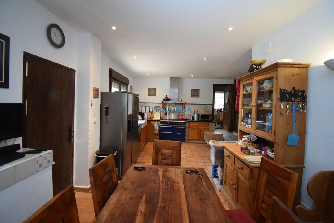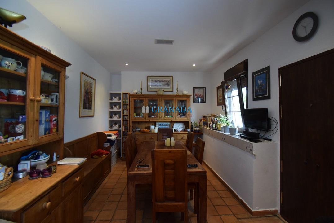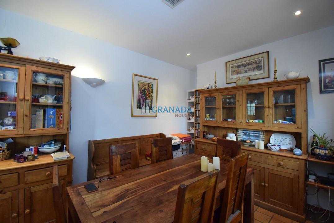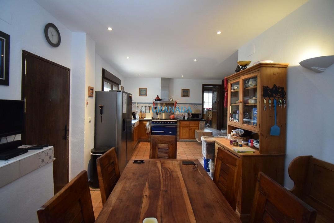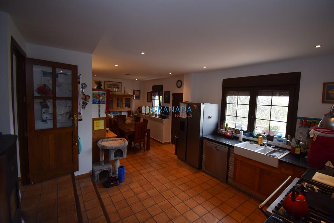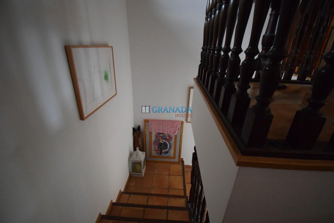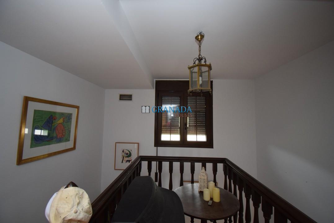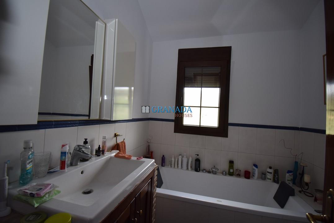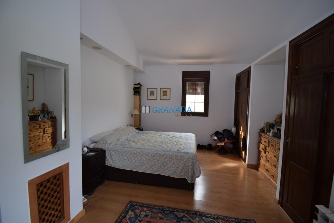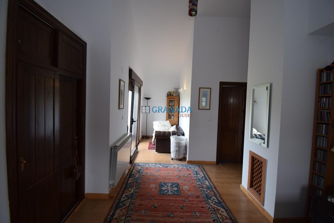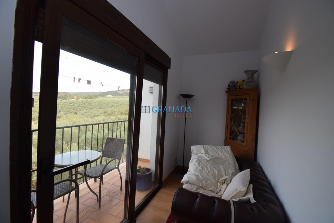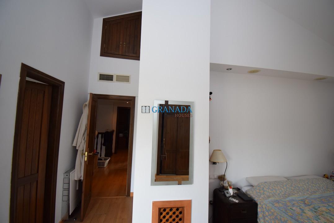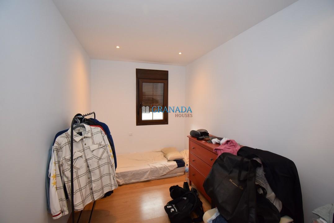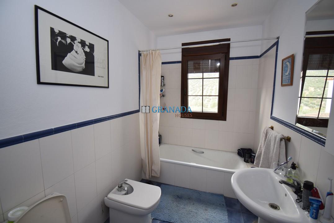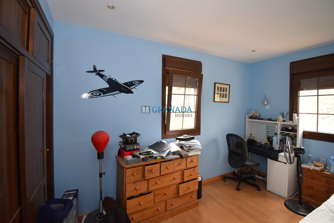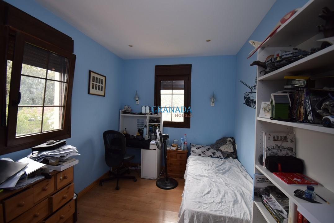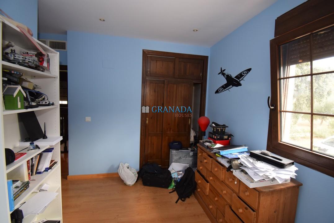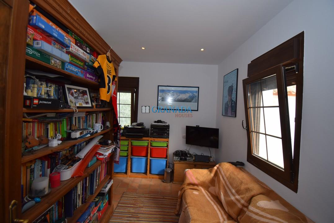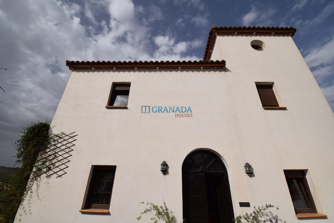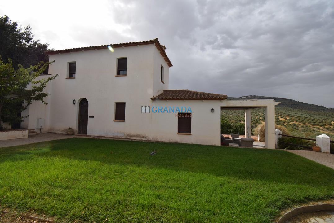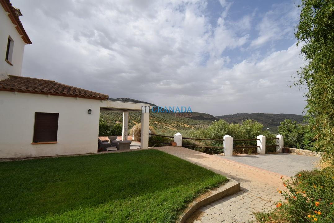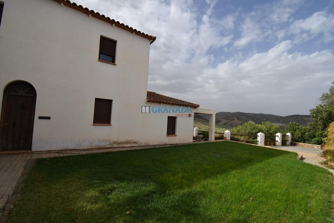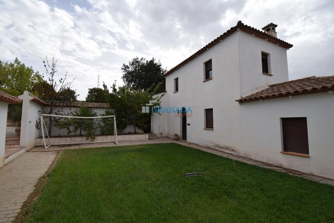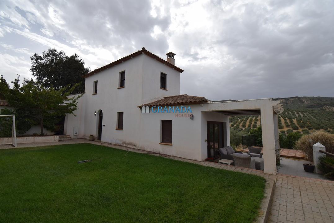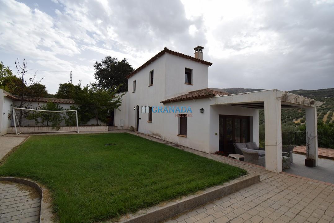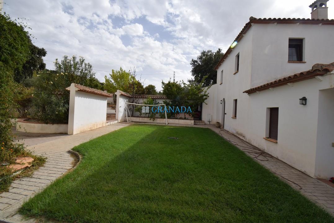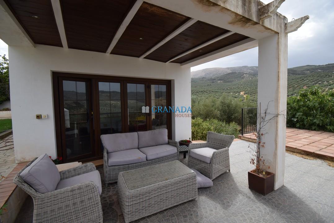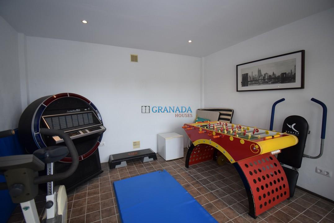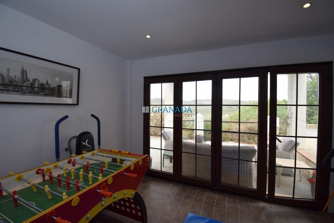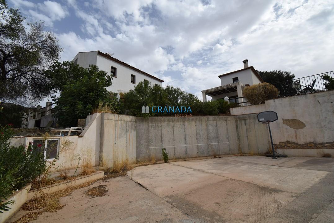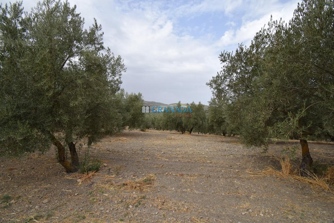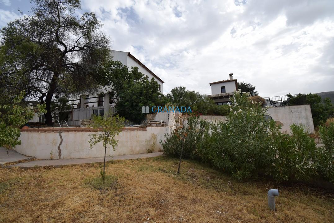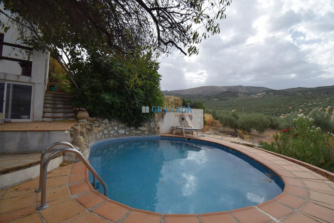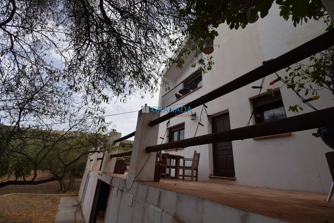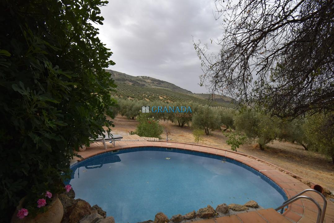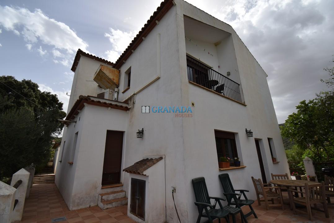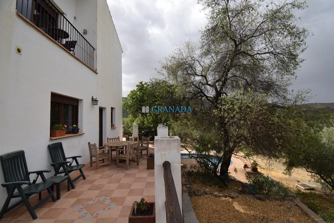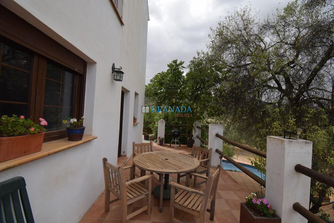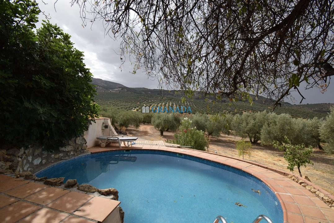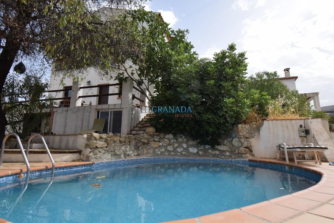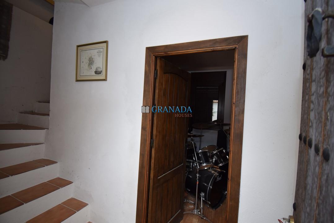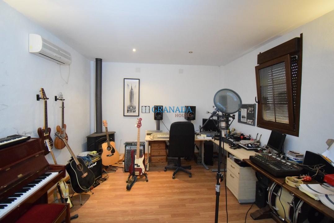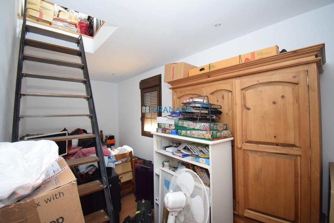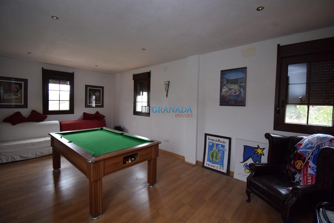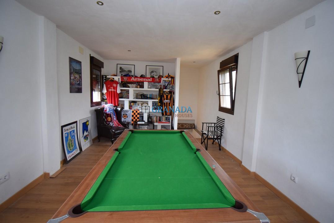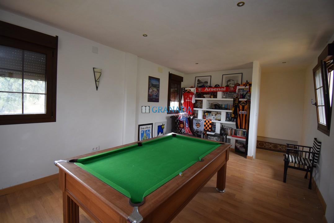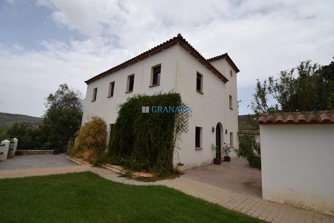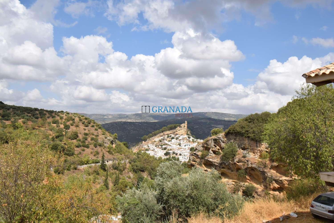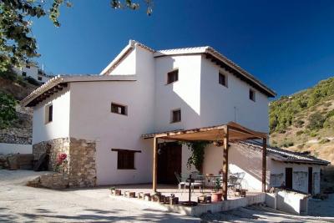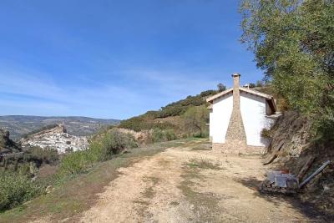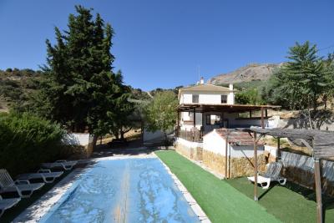5 BED 3 BATH COUNTRY PROPERTY & SEPARATE ANNEXE WITH FANTASTIC VIEWS
Country Property for sale in Montefrío
360.000 €
Ref: MONTEFRIO CORTIJO ENCINA
Description
Granada Houses Estate Agency presents this opportunity to buy a lovely countryside property that has been totally reformed to a high standard, with a separate annex building, pool and large parcel of olive grove.
The property sits in a hamlet of five houses at the end of a country lane in good condition. You enter via a double gate to a parking area and garage from which you access the main house, garden/pool area and annex building.
The main house is set behind a walled courtyard with raised beds planted with small shrubs. A large arched doorway with exterior lights gives access to a spacious hallway.
On entering the house you have a distribution hallway, to the left of this is a big open plan sitting room/dining room with lots of light, inbuilt bookshelves and a combination of recessed lighting and wall lights.
Opposite the sitting room is an L shaped room with inbuilt storage and this room is a perfect office or single bedroom.
In the hall is the wide staircase with wooden bannister, understair store cupboard and a WC. At the end of the hallway is a big kitchen with access to the terrace and pool area and a separate room with all the machinery for water storage/solar hot water, the washing machine and a door that leads out to the rear terracing.
The kitchen/breakfast room, has a four panel glass and wood door from the hall and two steps lead down into the main space. There’s a large inbuilt pantry and the kitchen units have good quality wooden doors with Andalusian style brick surround and with black granite worktops. A range style stove has a metal splash-guard and an extractor fan. The worktop end of the kitchen is half tiled and there’s a large butler sink set into the granite, a dishwasher and American style fridge/freezer. At the opposite end of the kitchen is a breakfast table, more storage and worktop area. There’s a pellet burning stove and underfloor heating throughout.
At the top of the stairs is a large hallway with galleried landing.
The principal bedroom is a large room with built in wardrobes, en-suite with bath and large basin and a balcony. There is a seating area by the double sliding French doors that looks out over spectacular countryside views and which gives access to the spacious balcony. The bedrooms all have laminate flooring.
Bedroom two is a good sized double room. Bedroom three is a larger bedroom with built in wardrobe and the fourth bedroom/office has a mezzanine level accessed by an open plan staircase. The family bathroom is large and with bath, over bath shower, WC and basin.
Each room has good quality double glazed windows with in-built window blinds and in the office room there’s a circular window in the mezzanine area.
Exterior Spaces:
The kitchen accesses a long, tiled terrace the wraps around two sides of the house and with views over the olive grove and countryside. This terrace is boundaried by rendered block and wood pole fencing with steps that lead down to the pool. Under this terrace is an equal sized storage space.
The oval shaped pool is set on a level below the kitchen terrace and has rustic tiles sunbed areas and pretty blue pool tiles. The pool has olive grove views. You can walk around the edge of the pool to a very large lower area that has been used as a basketball court, and steps lead up to the floating terrace close to the annex room.
From the main house level a large stylish terrace leads to steps up to a grassed area and the annex building.
Annex Building:
This attractive and interesting building has lots of potential. It’s currently used as a music/games/chill-out space but could easily be converted into a separate self-contained living unit.
From the grassed area you enter the building to a small hall with one room on the ground floor. This room has a wood burning stove and could easily be connected to the chill-out room on the terrace side of the building. Also you could re-purpose the garage and incorporte that space into this building and make a kitchen and bathroom. Stairs up from the entrance hall lead to a large room currently used as a games room. Following around the side of the building there’s a covered terrace with nice seating area, folding glass doors to the chill-out room and access to another terrace. This building is in a prime spot for a one bedroom guest house, with full access to the swimming pool, amazing views and its own terraces and seating areas.
Overview:
This property has lots of potential as a family home with a possible separate rental property (after conversion), space to make a huge pool and gorgeous gardens, and along with your own olive grove you could have a slice of real Andalucian living.
Features
General
Surfaces
Status
Equipment
Price
360.000 €
1.084 €
Energy certificate
|
CALIFICACIÓN ENERGÉTICA
|
Consumo energía kW h / m2 año |
Emisiones CO2 kg CO2 / m2 año |
|---|---|---|
| A | ||
| B | ||
| C | 0 | |
| D | 0 | |
| E | ||
| F | ||
| G |
Situation and surroundings
Location
More information
