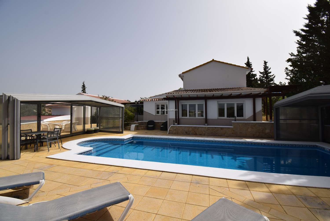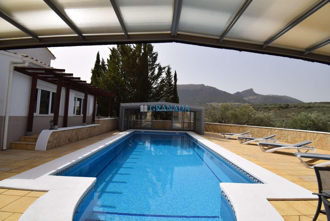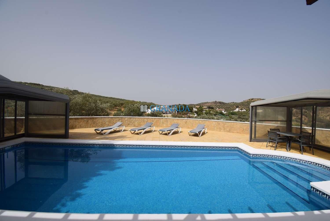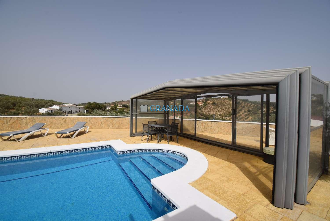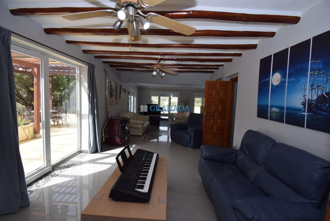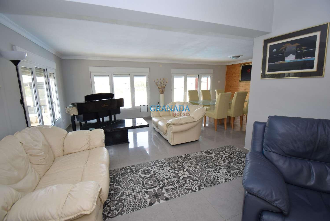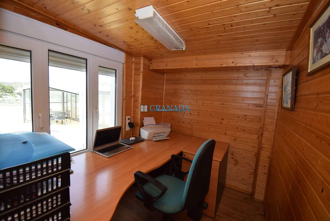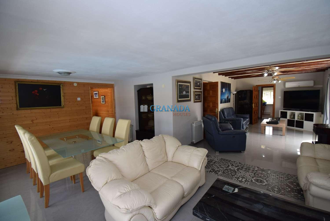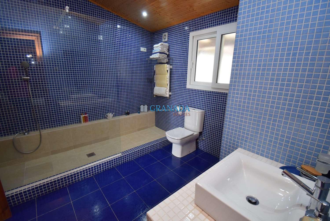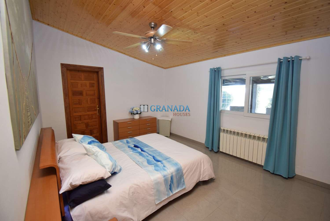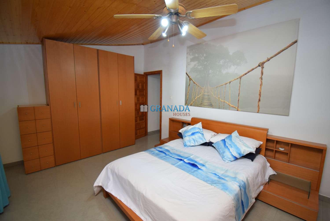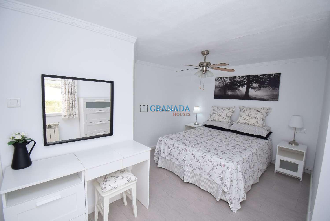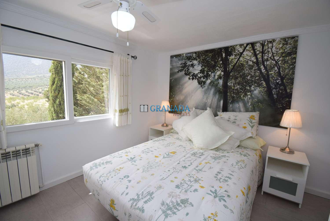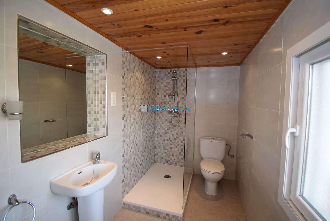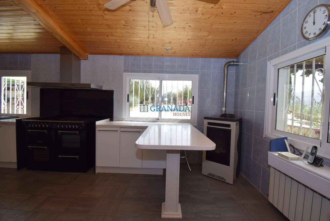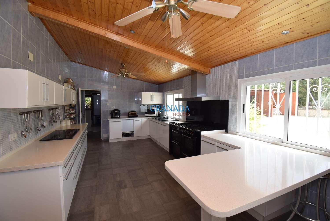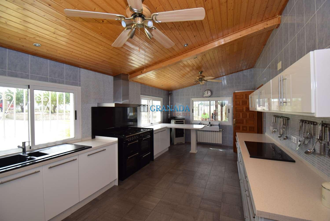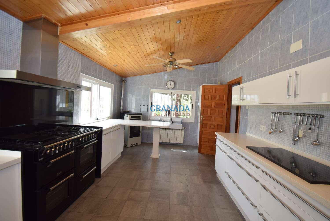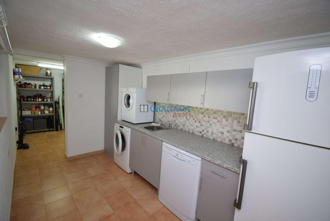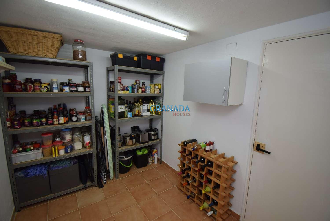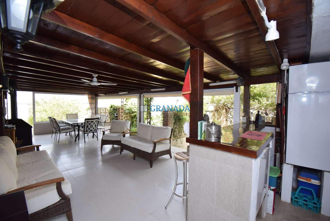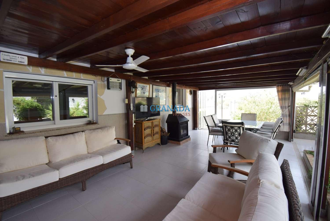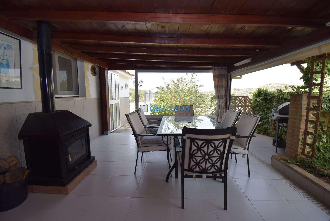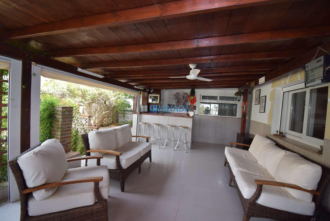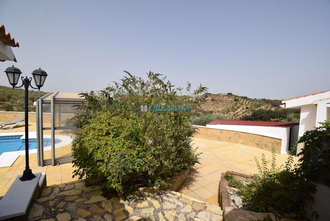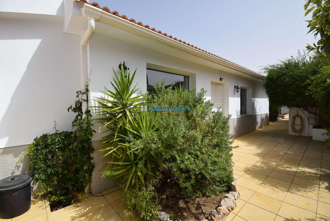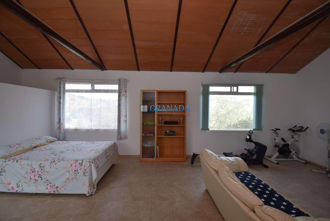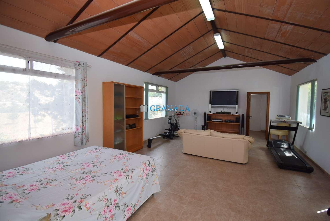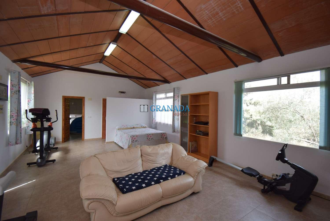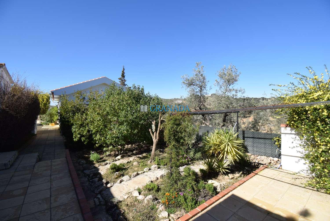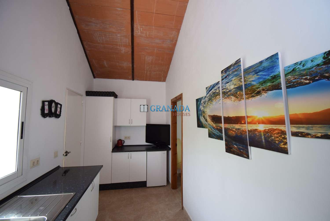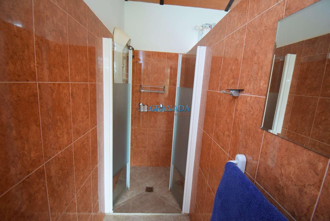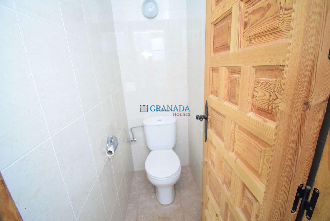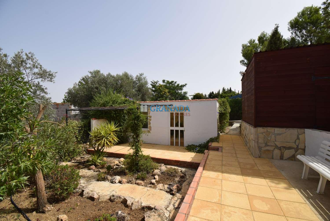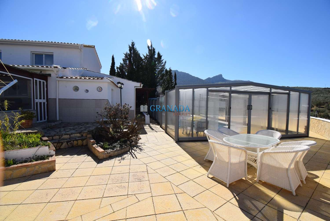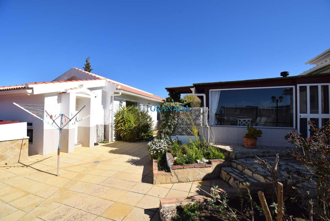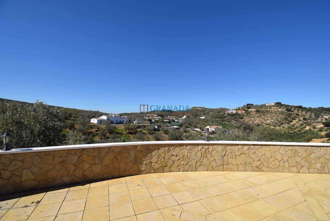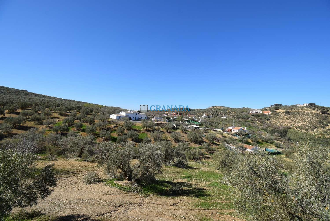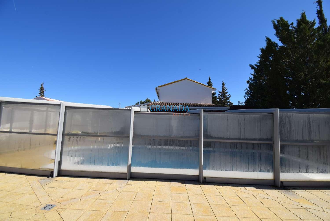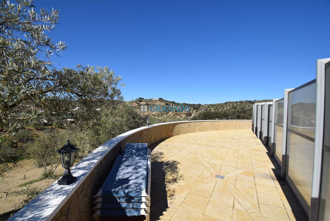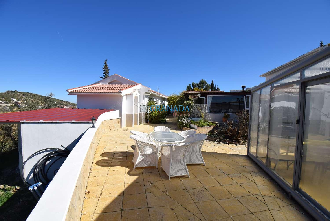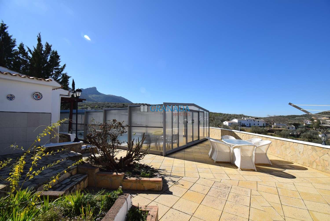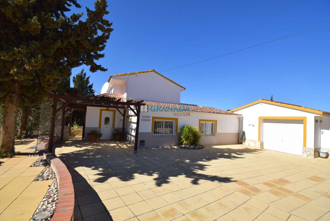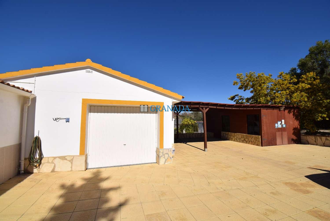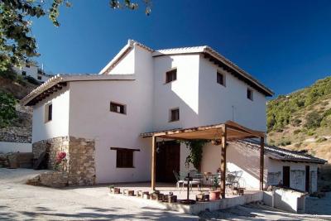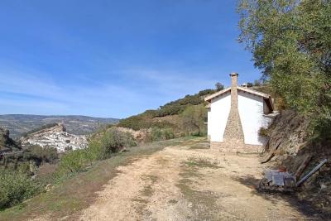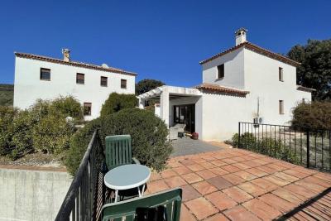Fantastic country villa with annexe, garden, large pool and stunning mountain views
Country Property for sale in Riofrío-Fuente Camacho-Cuesta Blanca (Loja)
399.999 €
Ref: LOJA LOVELY COUNTRY VILLA
Description
Key Features:
• Detached
• Swimming pool
• Two garages and carport
• Annex
• Lock-up and leave
• Malaga airport at 40 minutes
• Pellet burners, wood burner and pre-installation central heating
• Being sold mostly furnished
Granada Houses Estate Agency offers you this spectacular, detached, edge of village property with wonderful countryside views. This is a large property and has everything you need for either a permanent home or a luxury lock up and leave holiday home. It comes with a good sized plot of land which is planted to olive and a neighbour cares for the trees so you don’t have to do this unless of course you want to.
Entrance is via a double gate initially to a large paved area with raised beds on one side and two garages and a carport on the other side. Behind the garage is the practical area of the property with two areas for outdoor storage of items such as extra tiles, wheelbarrow, ladders etc.. and a greenhouse.
House:
This is a light filled property with lots of high quality double glazing and it has a spacious and luxurious yet homely feel. An initial hallway perfect for coats and shoes has a secondary long hallway off. To the left of the hallway we have the large L shaped sitting room/dining room which has sliding doors that lead to a breakfast terrace as well as lots of windows. The long part has a wood beamed ceiling with ceiling lights/fans and the shorter part a flat ceiling. There is an excellent quality pellet stove and pre-installation for central heating. Just off the dining room end of this section is an office. This is a wood panelled room with views over the swimming pool and countryside. From the sitting room you also have direct access to a dressing room which leads to the large en-suite bathroom with a huge shower and the panelled bedroom. You can also access this bedroom from the hallway.
On the other side of the main hallway is the gorgeous kitchen. This is a beautifully appointed space with everything a cook would want. It has clean lines, lots of worktop space, a fabulous range style stove with extractor, breakfast bar, second pellet burner, full wood panelled ceiling, lots of cupboard space and a real wow factor. Just beyond the main kitchen is a utility room with additional cupboard space, worktop, sink, dishwasher, fridge/freezer and washing machine, tumble dryer. If that wasn’t enough there’s also a large pantry just next to the utility room and the pantry has access to one of the garages.
Upstairs there are two good sized double rooms with ceiling lights/fans and these rooms share a nicely appointed shower room. Two large cupboards in the hallway upstairs complete the space.
Via the kitchen a small hallway not only leads to the utility room but also to the covered terrace/bar area. This is a superb space, perfect for relaxing or entertaining. There is a built-in bar at one end, a wood burning stove for winter evenings and lots of room for either chilling out or dinner with family or friends. The roof is constructed with dark wood beams with wood inserts and there are panels at the sides which can be closed if necessary. Steps lead down to the annex area, a planted garden and off to either the pool or the greenhouse
Annex:
Originally this was designed as a gym and could easily become that again, or a yoga studio or artist’s studio. You enter straight to a large open plan room with bed at one end, and sitting room at the other. There is a separate fully fitted kitchen with a door that leads to a patio and garden. The annex has a shower in the main section but the WC and basin are through a door. You can also exit to the pool area from this part of the annex.
Swimming Pool and Exterior:
This is a perfect private swimming pool. A good size for swimming at 11m x 5m, with in-built steps and stylish tiling there’s also an easily moveable full height pool cover so even if the weather was bad you could use the pool in comfort. Not just that but you also have a huge sunbathing terrace and views over the countryside. A pool shower is set into a corner but close to the pool.
The pool machinery has its own large pump/store room with plenty of additional space for storage of chairs and sunbeds.
Everywhere you go outside there is a beautifully planted corner or a little patio so you can always find either sun or shade whichever you prefer. The garden has irrigation so it’s self-sufficient. The location is ideal if you like walking or mountain biking or just looking at the views.
General:
There are basic amenities in the village, doctor, pharmacy, bar, corner shop, and large shops are around 15 minutes away. The quality of this property cannot be overstated and the whole thing inside and out feels loved and lived in.
Malaga airport is around 40 minutes away and beaches at 30 minutes. You would be perfectly placed to easily visit Granada, Antequera and Seville or just stay in the village and enjoy village life and local customs and festivals.
It would be up to you to choose whether to care for the olive trees yourself (around 40 trees) or continue with a neighbour looking after them in exchange for olive oil.
This is a fully legal property with all paperwork in place.
A viewing is highly recommended and the owners can move quickly for a cash buyer.
Features
General
Surfaces
Equipment
Price
399.999 €
915 €
Energy certificate
|
CALIFICACIÓN ENERGÉTICA
|
Consumo energía kW h / m2 año |
Emisiones CO2 kg CO2 / m2 año |
|---|---|---|
| A | ||
| B | ||
| C | ||
| D | 0 | 0 |
| E | ||
| F | ||
| G |
Situation and surroundings
Riofrío-Fuente Camacho-Cuesta Blanca
Location
More information

