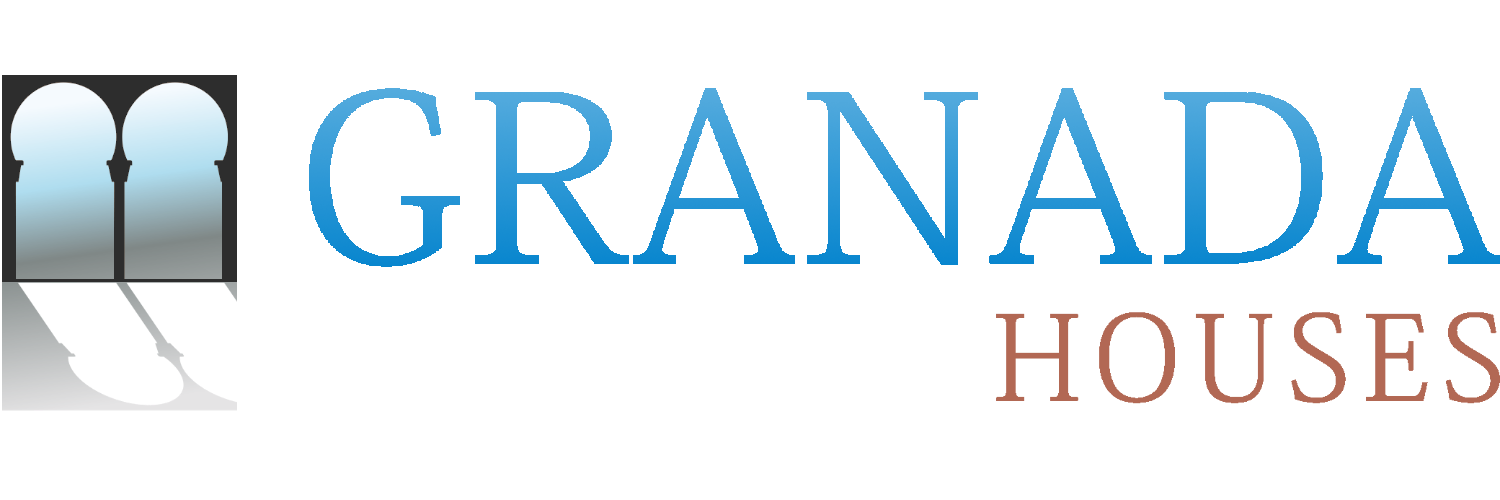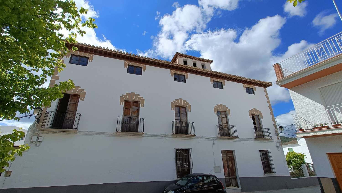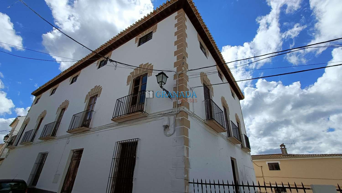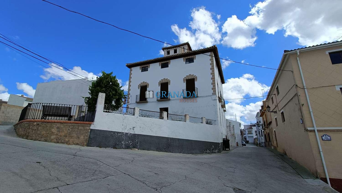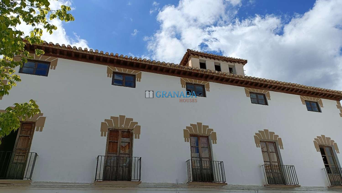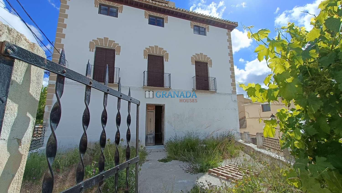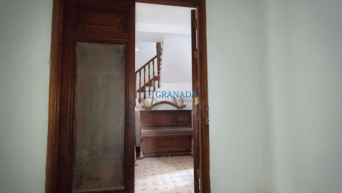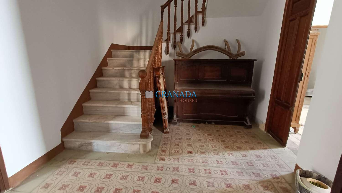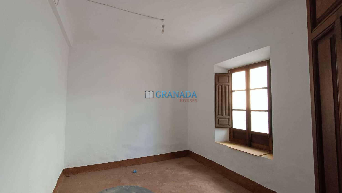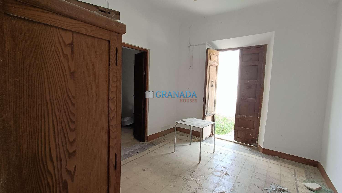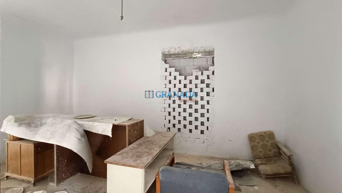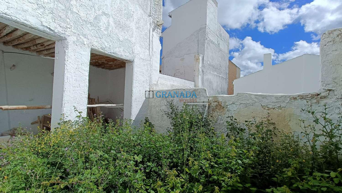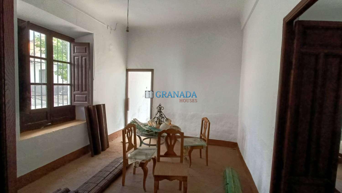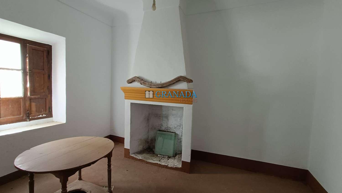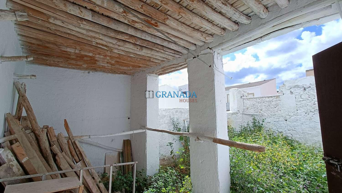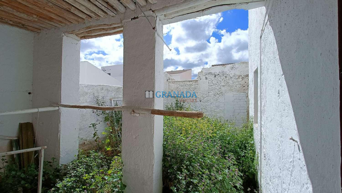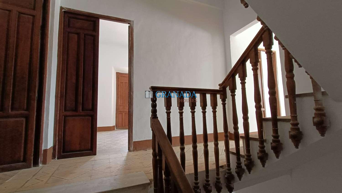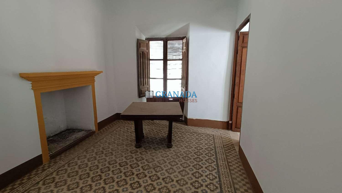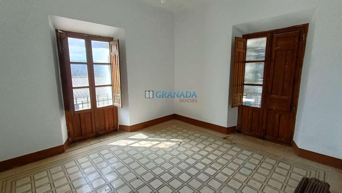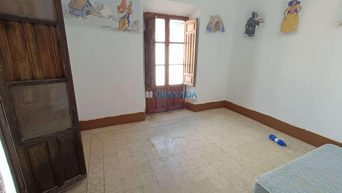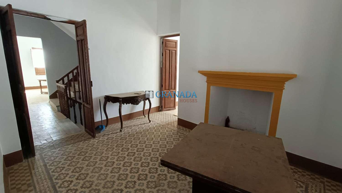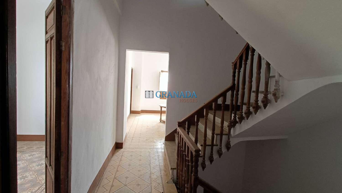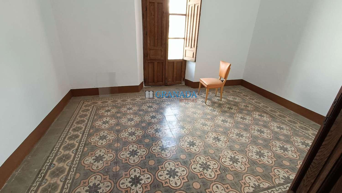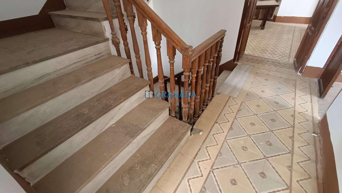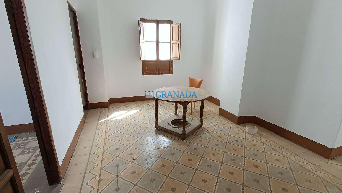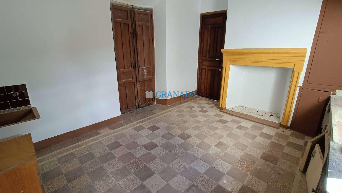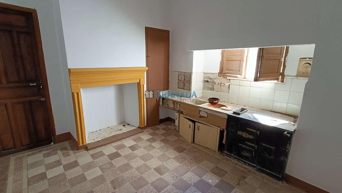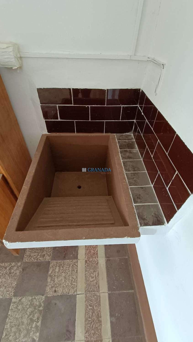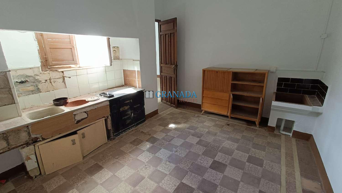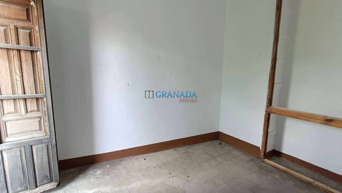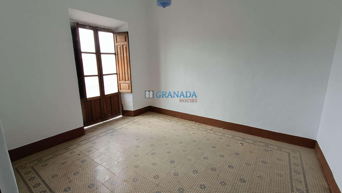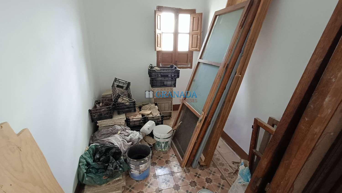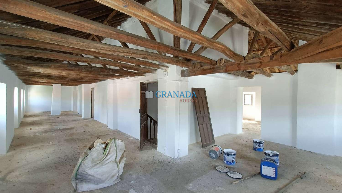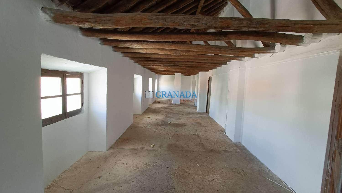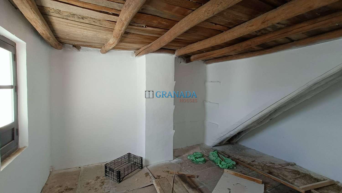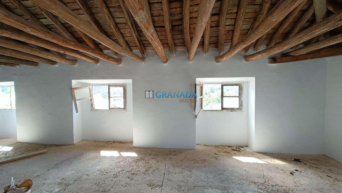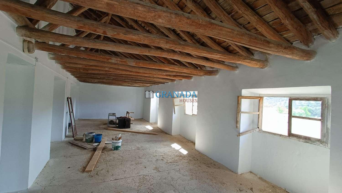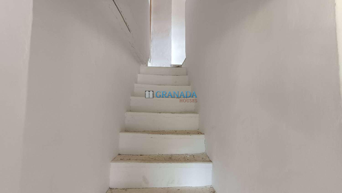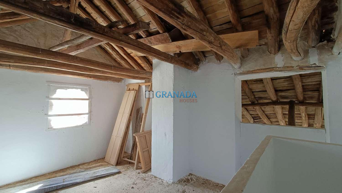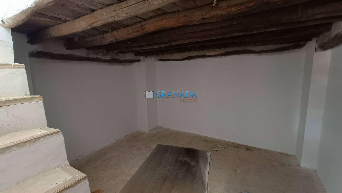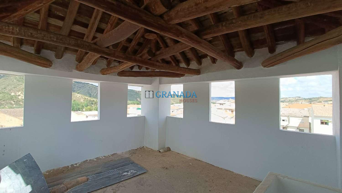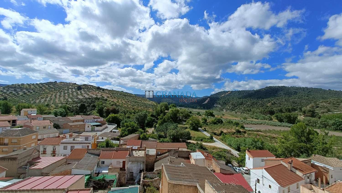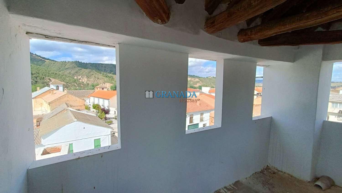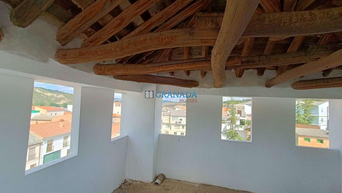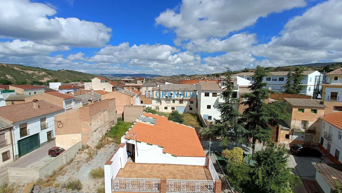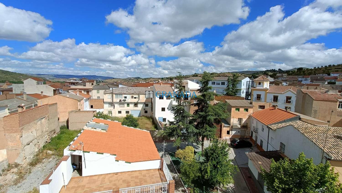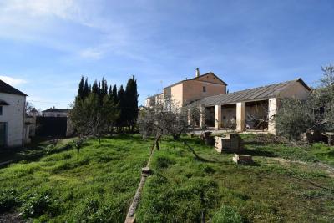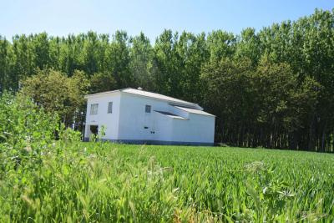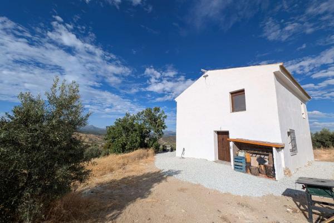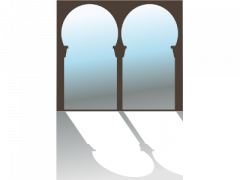Description
Key Features:
Impressive potential boutique hotel
Easy access to Granada city and coast
Gorgeous countryside
Walking distance to amenities
General:
This is a historic centrally located three storey property with basement, and Moorish style drying tower that gives excellent views over the town and countryside. There are very high ceilings throughout, original doors and floor tiles. This would have been the house of an important and wealthy person. On the first two floors the ceilings are flat and on the open plan third floor there are the exposed beams of the roof construction.
The house has been painted throughout and the owner is in the process of replacing some of the glazing.
Ground Floor:
There are two entryways to the property; one directly off the street and the other via a front walled and gated patio. Via the patio you enter an initial hallway with a large room off to the right. This room has access to the rear patio. From the initial hall is the stairwell hall with three rooms off. One room also has access to the rear patio. The stairs are marble with wooden banisters.
First Floor:
The original kitchen and pantry plus the only bathroom are found on this level. There are several bedrooms on this level as well as a couple of room which are perfect for storage or as office spaces.
Top Floor:
This area is open plan and wrap around style (it wraps around the staircase). The floor is not tiled and the there are exposed roof beams. There are many possibilities with this space. It would make an amazing conference space, restaurant, or additional accommodation. There is a staircase that leads up to the turret and just below the turret off the stairs are two cosy rooms.
Tower and Basement:
The final staircase leads to the tower with arched unglazed windows with impressive views of the countryside. This area would have been used for the natural air drying of ham, sausages, etc… You could of course glaze these windows or keep them in their historic condition.
The basement was originally a stable and area for keeping livestock. There are exposed beams, brick flooring and original animal feed troughs. Access is via the street and also the rear patio. There is room here to create a hammam or an indoor swimming pool.
This property needs to be sensitively bought back to life and once completed it would be a beautiful hotel, conference centre or extremely large family home. It requires a kitchen, bathrooms, updated electricity cabling and plumbing.
Granada city is around 50 minutes and the nearest coast around 50 minutes via an amazing route.
Features
General
Surfaces
Status
Price
195.000 €
403 €
Mortgage
MONTHLY FEE
---
Total amount
Property + expenses - entrance
---
See breakdown
The results are indicative and not binding and are calculated on the basis of the data entered.
Energy certificate
|
CALIFICACIÓN ENERGÉTICA
|
Consumo energía kW h / m2 año |
Emisiones CO2 kg CO2 / m2 año |
|---|---|---|
| A | ||
| B | ||
| C | ||
| D | 0 | |
| E | ||
| F | 0 | |
| G |
Situation and surroundings
